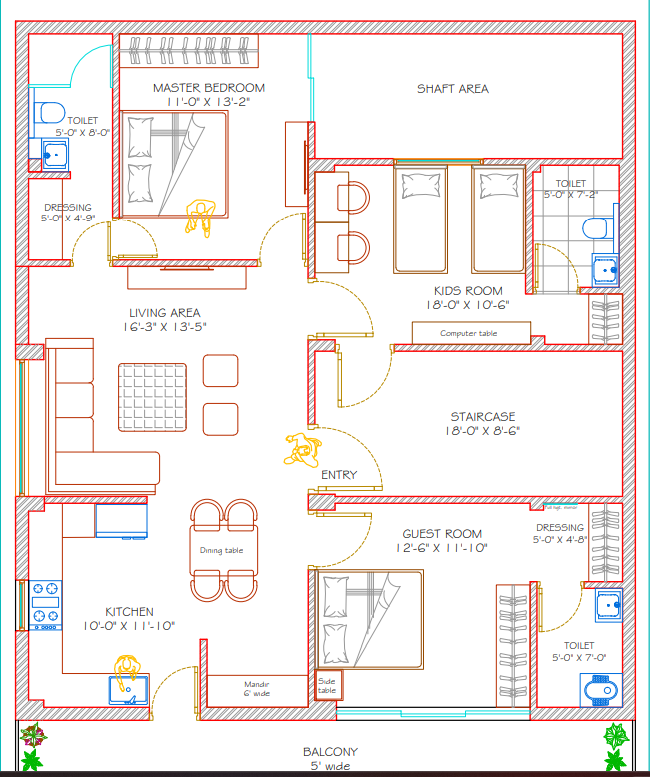
📐 Floor Plan
The Blueprint of Your Dream Space
A great building begins with a great floor plan — a detailed layout that defines how your space will flow, function, and feel. At Daksh Interior & Construction, we believe the floor plan is more than just walls and rooms — it's the foundation of a well-planned lifestyle.
Whether it's a residential home, a commercial building, a school, or a hospital, our expert architects craft floor plans that are not only practical but also elegant and efficient.

1. Residential Floor Plans
From cozy 2BHK apartments to grand villas and duplexes, we design layouts that maximize space, light, and comfort , We ensure:
- Smart room placement for privacy & convenience
- Natural light and ventilation in all areas
- Clear zoning for living, dining, and sleeping areas
- Vastu-compliant layouts (on request)
- Core services placement for plumbing & electricals

2. Commercial Floor Plans
For shops, offices, malls, and showrooms — space planning is crucial for business success. Our commercial layouts include:
- Optimized footfall movement and access
- Flexible floor plate for multiple tenants or units
- Zoning for utilities, storage, and amenities
- Design based on fire safety & building norms
- Core services placement for plumbing & electricals

3. Institutional & Public Building Floor Plans
For schools, hospitals, and public buildings, we follow structural and functional guidelines that ensure safety, accessibility, and ease of navigation.
We include:
- ADA (Disability) compliance
- Clear segregation of zones (administration, classrooms, wards, etc.)
- Wide corridors and emergency exits
- Service and utility cores
- Reception, waiting areas, and circulation planning